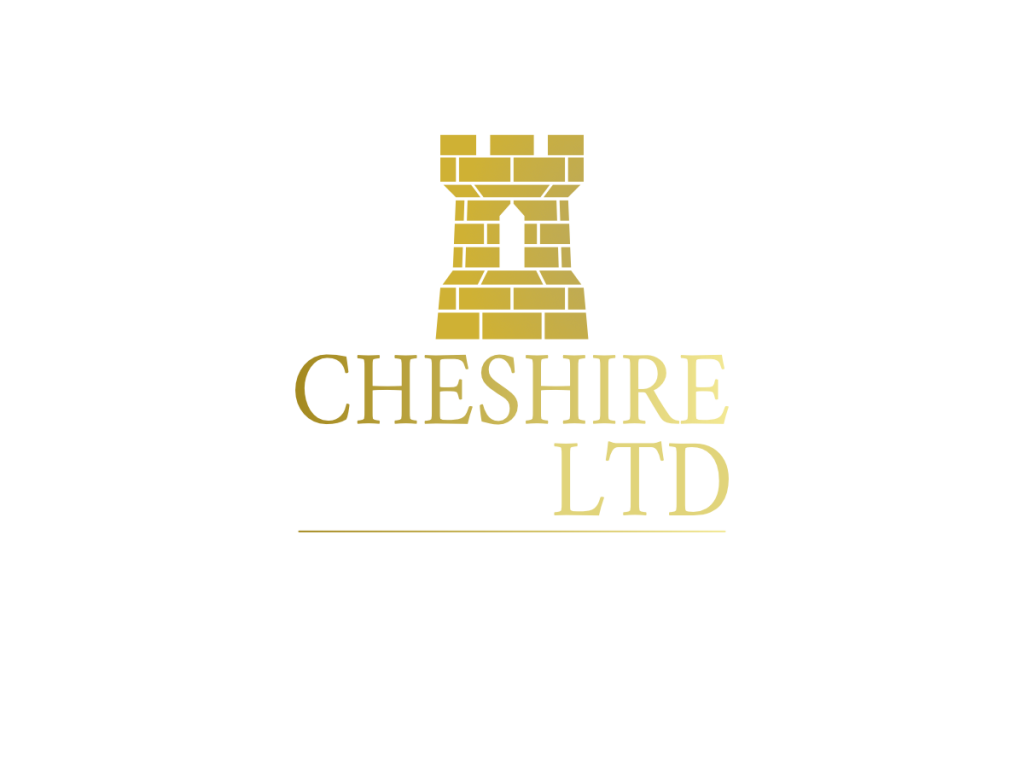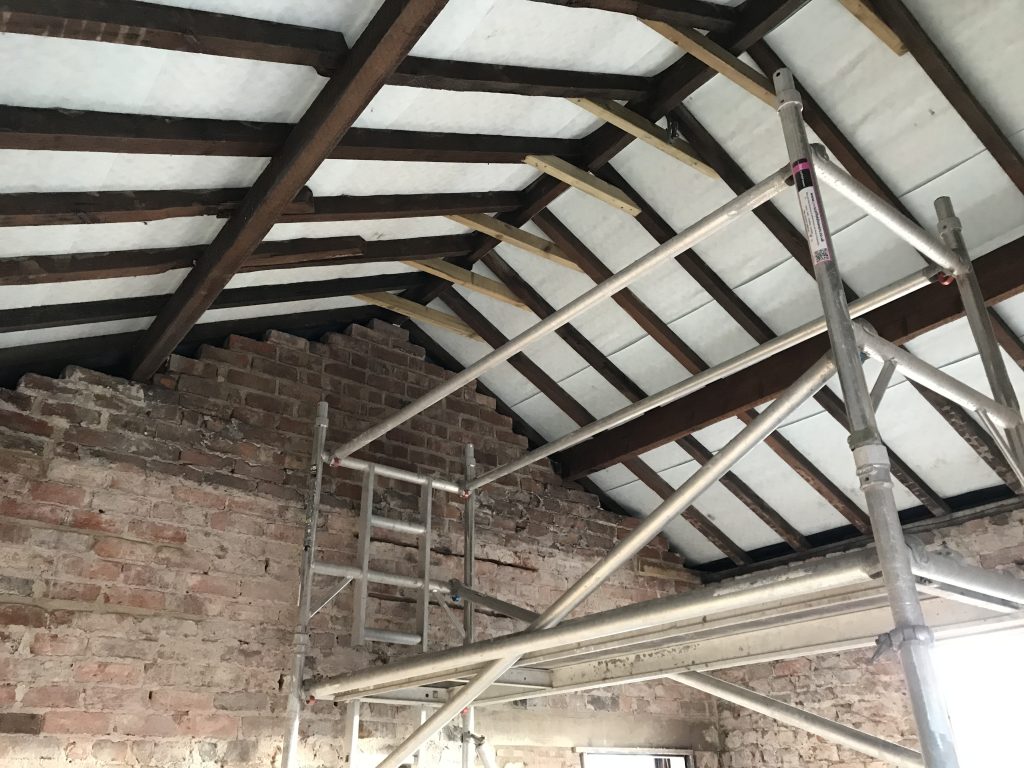Cheshire Lime Ltd were tasked with Insulating and Lime Plastering the walls / ceiling of this ~90m2 room and highlight some of the original features which the owners had exposed.
New collar ties were added to the rafters to carry the new central area of the ceiling. Flexible wood fibre insulation was fitted between the rafters. This setup allows a full cross-flow of air from eave to eave rather than a stagnant area near the underside of the ridge. This was then over-boarded with a rigid wood fibre insulation and wood wool board system.
The external walls were plastered with ~50mm insulated Lime Plaster and the internal partition walls more traditionally plastered. One of the external walls was only one half brick thick (ie 4.5″) so wood-fibre board was used additionally.
Incredibly, 9 distinct plaster recipes were required to complete each element of the work and every single batch was freshly hot-mixed on-site without the use of any packet mixes whatsoever.
This included a harl coat, insulated scratch and float coats, traditional haired scratch and float coats, lightweight insulated ceiling scratch and float coats, a base coat for the wall mounted wood fibre boards and a final setting / finish coat for the entire room!
A little ‘hair of the dog’ was generously donated by the owners impressive Irish Wolf Hound as a personal touch since he was shedding his winter coat.
Traditional chestnut laths were attached to the large timber lintels present above both sash windows and the main doorway.
The entire process demanded a lot of craftsmanship and care. (Not to mention hard work!)

